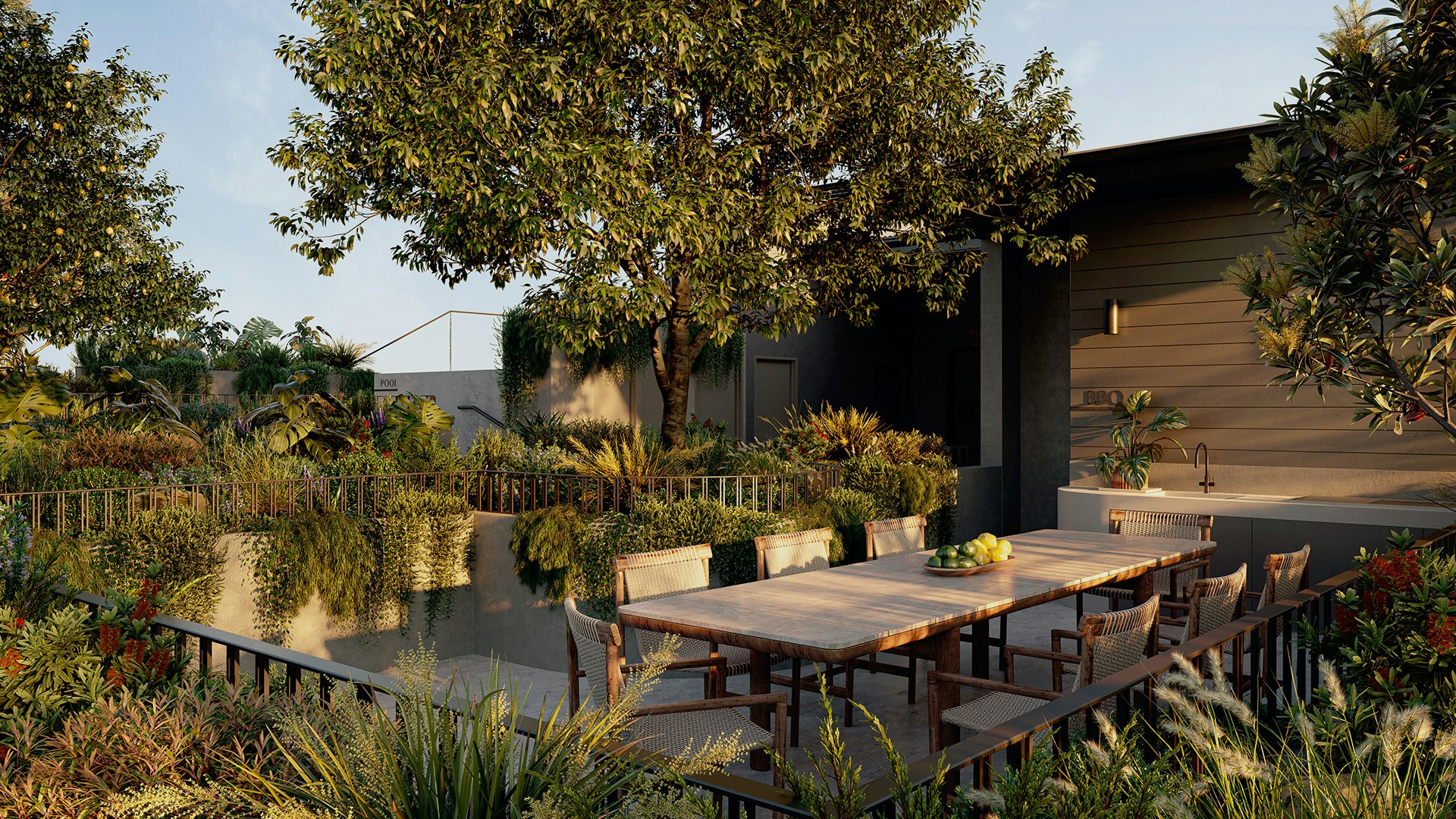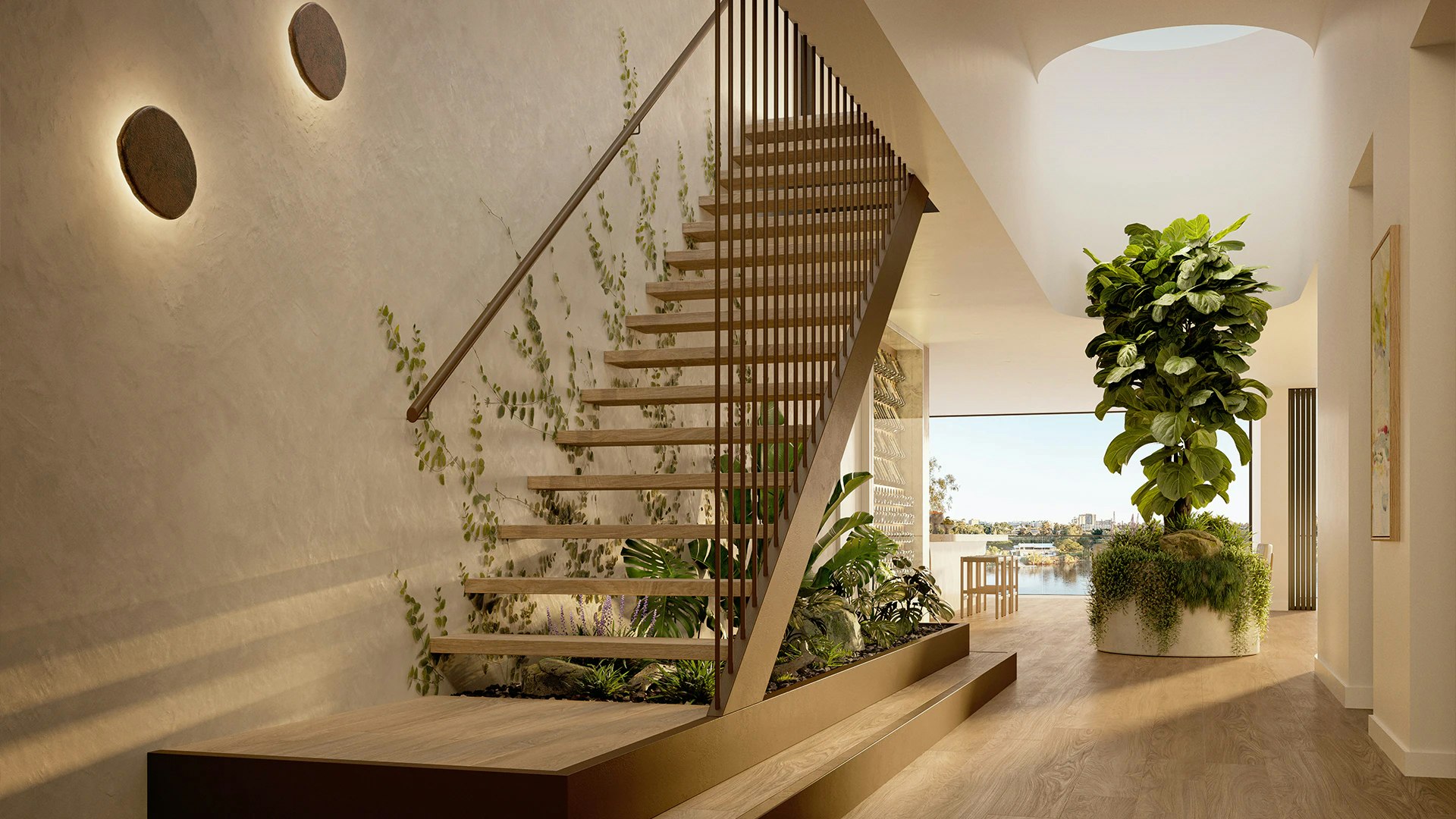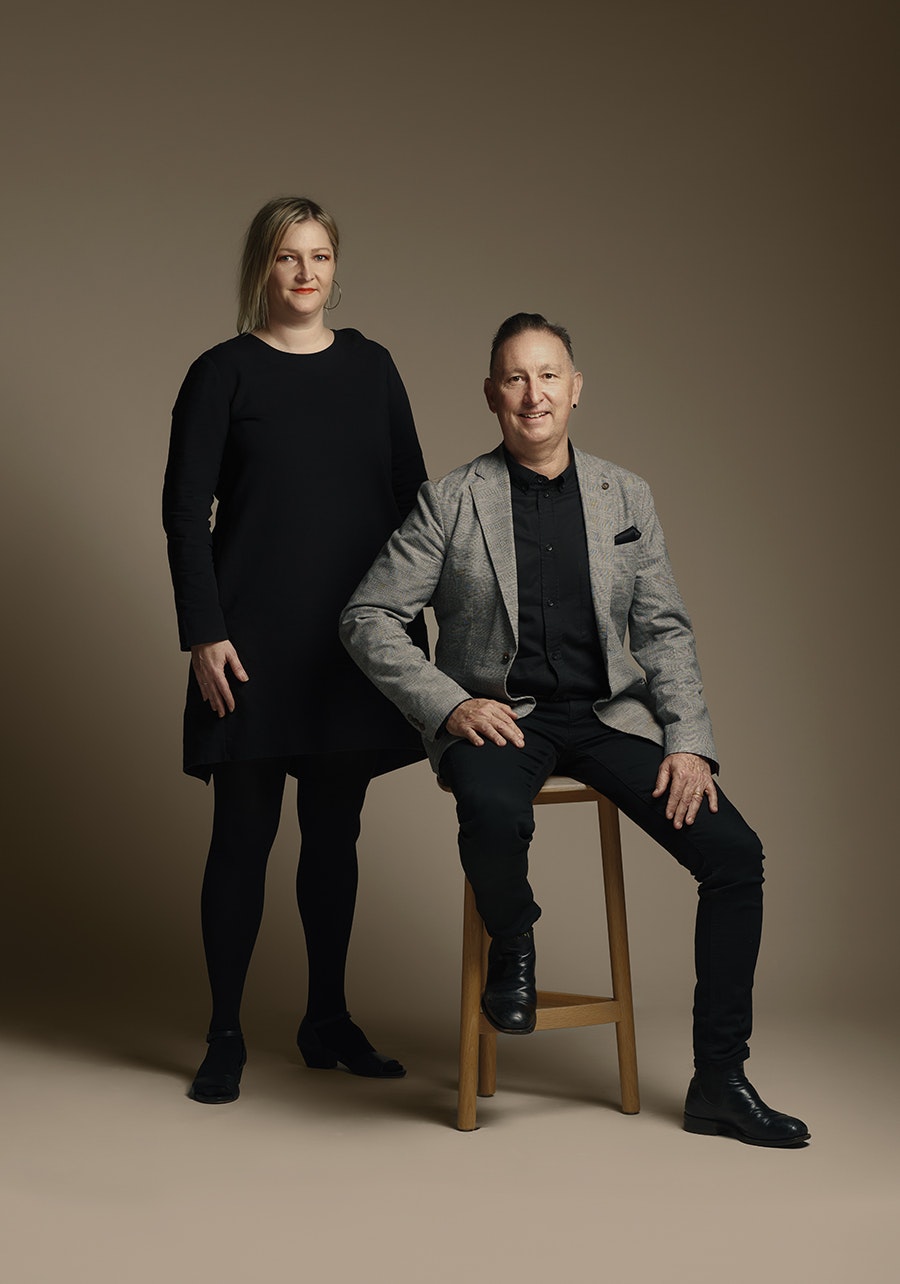Deeply Considered Design

Posted
1/08/2023
Category
Blog
Deeply Considered Elements
Biophilic design is an approach to architecture that focuses on incorporating elements of nature into the built environment. This design principle has been thoughtfully applied to the interiors and exteriors of KIOME, resulting in a unique living experience that connects residents with nature and promotes a higher quality of life.
VIEWS
KIOME’s expansive river views, leafy outlooks and connection to the open sky respond to our inborn affiliation with nature. Every space throughout each residence has intricately considered our connection between the indoor and outdoor spaces to improve views and outlooks, while also preserving privacy and comfortable ambient temperatures.
WATER
Water is a central feature of KIOME. It sits directly on the banks of the Brisbane River, providing residents with expansive river views and a relaxing outlook that enables them to rest and change gear into a calmer, gentler state of mind.
LIGHT
To lift and enliven every home, KIOME makes special use of light to optimise each living environment and enhance comfort, wellbeing and ambience. From internal courtyards, high ceilings, voids and skylights to shading, screening and high-performance glazing, each home offers a carefully considered light design specific to its layout and functionality.
AIR
Abundant fresh air flows through KIOME, with each apartment featuring enhanced cross ventilation design, including operable spaces, internal courtyards, multiple balconies, and strategic placement of doors, windows, and louvres throughout. Air quality has also been thoughtfully considered through the use of low and no-volatile organic compound (VOC) products, providing cleaner and healthier air to the interiors.
THERMAL COMFORT
KIOME residences are designed
to optimise comfort and liveability with consistent heating and cooling within each living environment. Wall placements, insulation, shading, thermal glazing, and the design of both the natural and mechanical ventilation systems have each been considered in detail to create comfortable internal spaces and minimise energy costs.
NATURE
The vision for KIOME was to create a living that seamlessly blends with nature. From the moment you enter the building, you are greeted with a feature tree in the open-to-air central atrium, which sets the tone for the entire space.
The bathrooms and outdoor baths have been designed to immerse you in the lush landscaping, while internal courtyards feature private gardens that offer a tranquil escape from the hustle and bustle of daily life. Additionally, every bedroom in KIOME offers a view of greenery and open sky, providing a connection to nature that is essential for mental rejuvenation.
MATERIALS
KIOME is a sensory-rich home designed to embrace nature’s beauty, whilst considering lower maintenance, durability, comfort and sustainability. The residences include a selection of natural materials such as stone and timber, as well as those that reflect natural forms and materials, colours and textures.
FORMS & PATTERNS
Our attraction to symmetry and gentle curves reminds us of living, organic forms and has been used throughout the design of KIOME.
From curved architectural blades, circular plunge pools to curvilinear atriums and sculpted kitchen island, KIOME evokes a sense of familiarity, calmness, and relaxation.
In summary, KIOME's biophilic design principles have been thoughtfully applied to create a living form that connects residents with nature and enhances their quality of life. From the moment you arrive at KIOME, you will be immersed in a sensory-rich environment that engages with the natural surroundings and promotes mental wellbeing.
More


